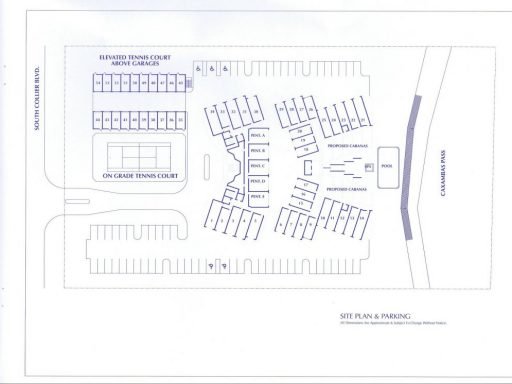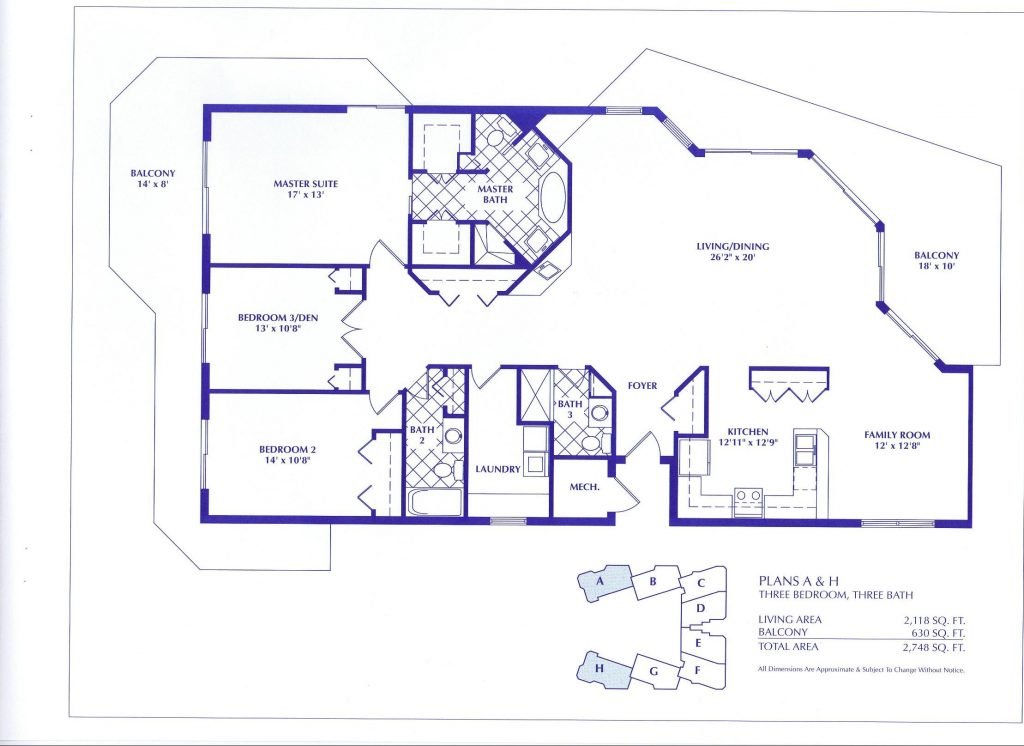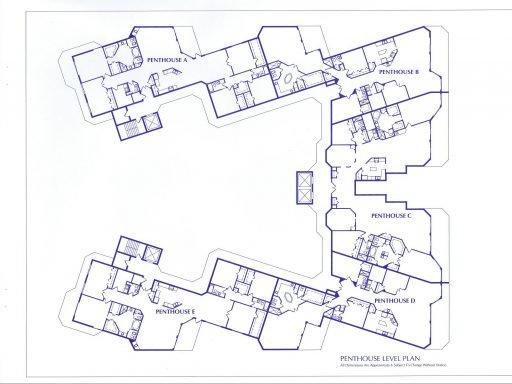Mirage on the Gulf Floor Plans
Mirage on the Gulf is split symmetrically in the shape of a horseshoe, with the “point” facing the gulf. The ground level is made up of private garage and storage spaces for each unit. The first floor has 2 common areas on each tip and 6 units along the curve. The next six floors have 8 units each, and the top floor has 5 penthouse units. The penthouse units range from 3160 to 4430 sq ft and the units on the first 8 floors range from 2120 to 2160 sq ft.










